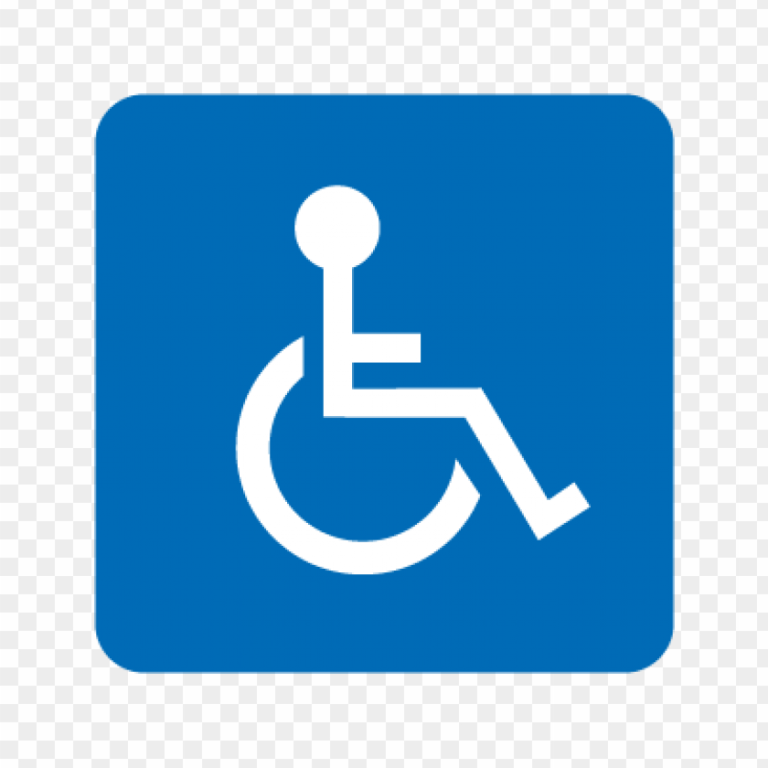Lounge Diner
This flexible room can be set up as either a twin (two single beds) or a single bedroom, depending on your needs. Just let us know your preference in advance, and we’ll have it ready for you.
As with all our rooms, we’re happy to rearrange furniture to suit your comfort and accessibility needs. The room is light and airy, and everything is designed to be easy to move and adjust if needed.
Need anything specific? Just ask—we’re here to help make your stay as comfortable as possible!
Accessibility statement for The Quarters Lancaster
A Warm Welcome from The Quarters Lancaster
Please don’t hesitate to get in touch with us to discuss your specific needs—we’re always happy to help. We can easily rearrange the bedroom furniture to suit your preferences, and if it helps, we’re more than happy to send you a short WhatsApp video walk-through. (Apologies in advance—some of the following descriptions are a bit dry!)
The Quarters Lancaster is a two-bedroom ground floor apartment, converted by us in 2004 from former office space. The building itself used to be a row of shops, which explains the beautifully large windows at the front that let in lots of natural light and provide views over the garden.
The full renovation was thoughtfully designed to create an inclusive, accessible space—suitable for wheelchair users, people with sensory needs, and Autistic guests.
Here are some key accessibility and sensory-friendly features:
Colour-contrasting doors and doorways to assist those with visual differences.
Both bedrooms and the lounge can be set up as low sensory environments. Many of our Autistic guests appreciate the calming, low-stimulus setting.
On request, we can provide plain bedding, and all walls are painted in a single, neutral colour.
Hardwood flooring throughout, with tiles in the kitchen and bathroom.
All light switches and plug sockets are installed at 1 metre height for easier access.
Doors are 80cm wide to allow easy wheelchair access.
Both front gardens have accessible entry points, where we’ve carefully removed sections of the original raised concrete edging from the shop days.
We genuinely want your stay to be as comfortable and enjoyable as possible—so please reach out with any questions or specific requirements.
On arrival
Easy Access from Car Park to Apartment
The entrance to our large, flat car park is a generous 4.8 metres wide, making it easy to accommodate large mobility vehicles and camper vans.
From the car park, there’s a 4.5 metre flat path, which is 1.68 metres wide leading to a permanent concrete ramp that’s 1.83 metres wide, ensuring smooth and easy access.
Inside the apartment:
All doors are extra wide at 80cm, making wheelchair access straightforward.
All floors are flat throughout, with just a very gentle slope from the hallway to the lounge—barely noticeable but worth mentioning for your comfort.
We’ve designed everything with ease of access in mind. If you have any questions or special requirements, we’re always happy to help!
Kitchen
Kitchen Accessibility Details
All work surfaces are at a height of 90cm, making them easy to reach for most users.
There is knee space under one work surface with a width of 56cm, and under the sink you'll find a clear space of 46cm, allowing for seated access if needed.
The fridge-freezer has the freezer at the bottom and the fridge on top. The first shelf in the fridge is at 117cm high.
The space between the work surfaces is generous, allowing for easy movement—we’re happy to provide the exact width if it’s helpful.
Let us know if you have any specific requirements—we’ll do our best to make sure the kitchen works well for you!
Double Bedroom – Comfort & Flexibility
The double bed has 20cm of clearance underneath, which can accommodate hoists or other mobility equipment if needed.
The height from the floor to the top of the mattress is 50cm.
You can access the bed from either side—as shown in the photos, the access is from the left side when lying in bed.
The curtains are operated by pull cords, located on the left side of the window for ease of use.
We’re more than happy to reconfigure the furniture to suit your needs—everything is lightweight and easy to move.
Just let us know how we can make the space work best for you!
Accessible Bathroom Features
The bathroom includes both a large corner bath with a handrail on the right side, and a wet room-style shower for step-free access. The shower has an easy-to-use lever tap, positioned at 110cm from the floor.
For seating support:
There’s a wall-mounted shower stool, 56cm from the floor to the seat, which folds neatly away when not in use.
If preferred, we can provide a free-standing shower chair with adjustable legs and flip-up armrests—just let us know in advance.
The sink is 74cm from the floor and features lever taps for ease of use, with a lowered mirror mounted behind for improved visibility.
The toilet is equipped for support and comfort:
A drop-down rail is positioned on the left side when facing the toilet.
A fixed horizontal rail is installed on the right side.
The toilet seat is 46cm high, and the distance from the back wall to the back of the seat is 38cm.
It also features a low-level cistern.
We’ve tried to include features that suit a wide range of needs, but if there’s anything else that would help make your stay more comfortable, we’d love to hear from you!
Bathroom
Double Bedroom
Two single beds- one can be easily removed prior to your visit if required.
Both beds 33cms clearance from floor. Floor to mattress 61cms.
Twin or Single Bedroom

